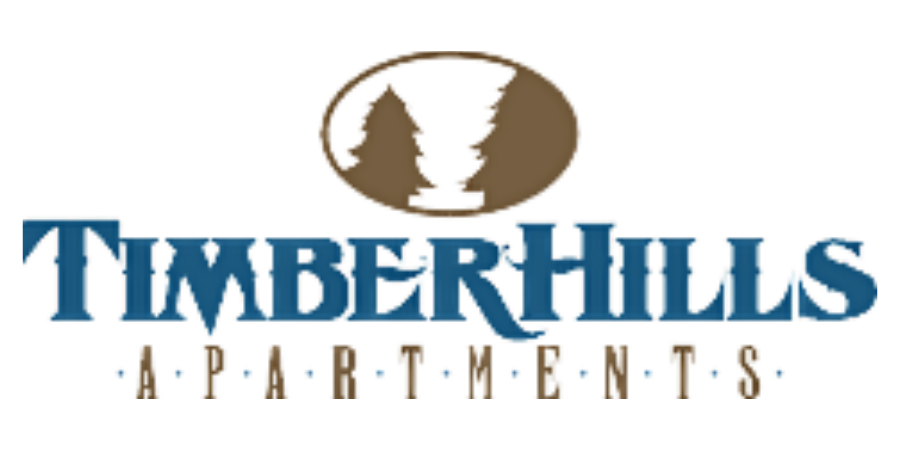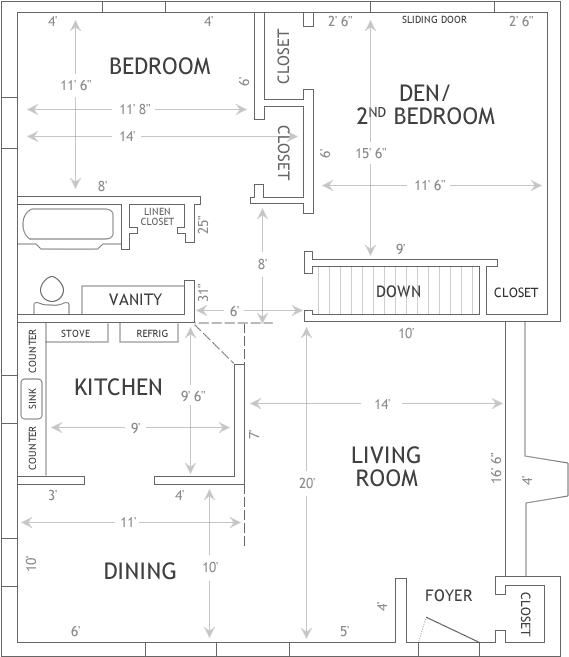Floor Plan
Each standard apartment features two bedrooms, one bathroom, a living room with a brick fireplace, a dining room, a fully-equipped kitchen, and a patio.
Check out our
Standard Apartment Floor Plan:
Each apartment is spacious and approximately 1,000 square feet.
• Two Bedrooms
• One Bathroom
• Living Room (with Brick Fireplace)
• Dining Room
• Kitchen
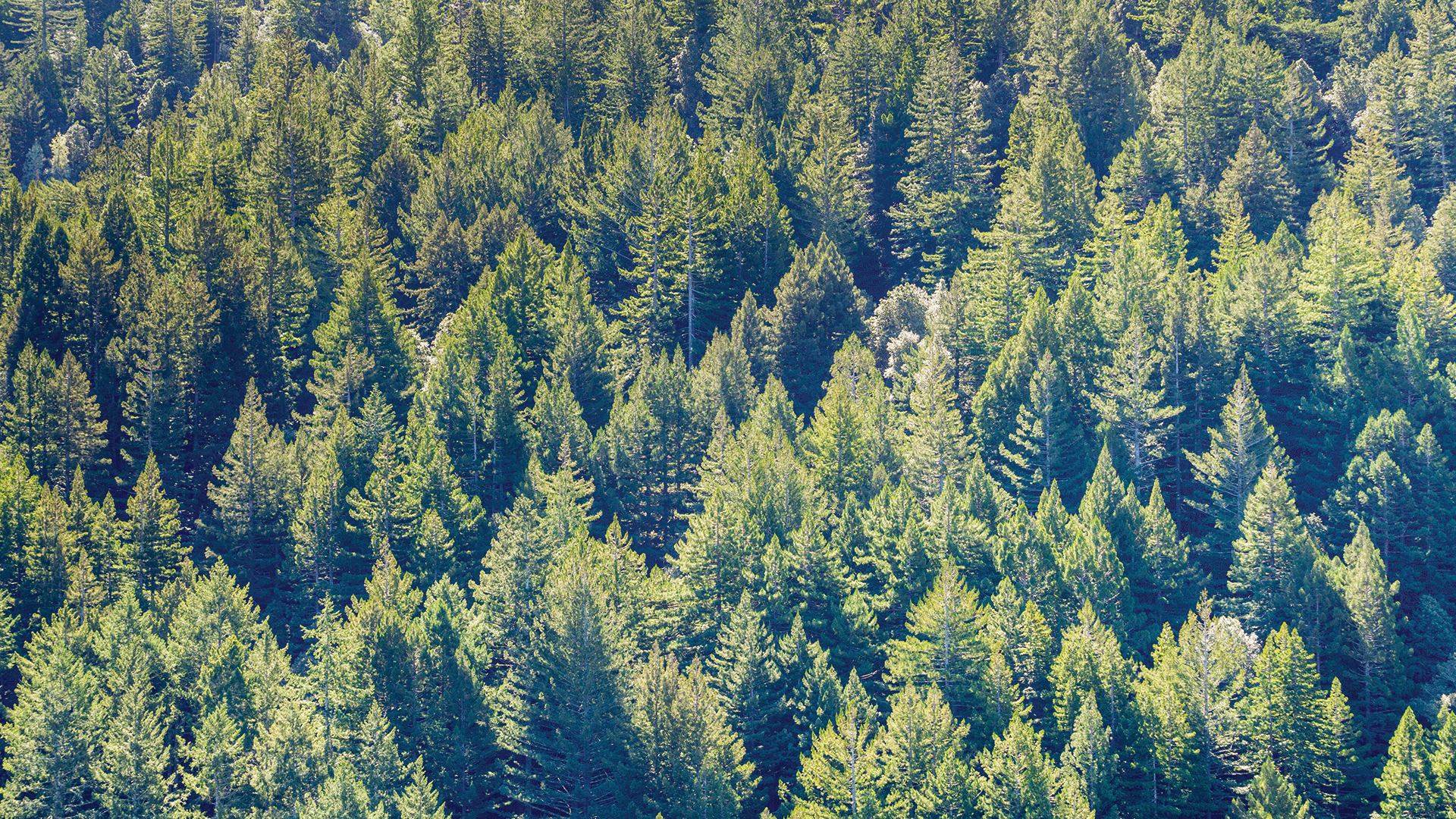
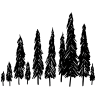
Interior Features:

- Cable ready
- Brick wall with wood-burning
fireplace - Full-size dishwasher
- Garbage disposal
- Self-cleaning range oven
- Washer/dryer connections
- Full sized basement
- Vinyl plank or ceramic tile flooring
in the kitchen, bath, and foyer - Wall-to-wall plush carpeting
- Sliding glass door to patio

Exterior Features:
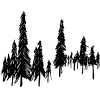
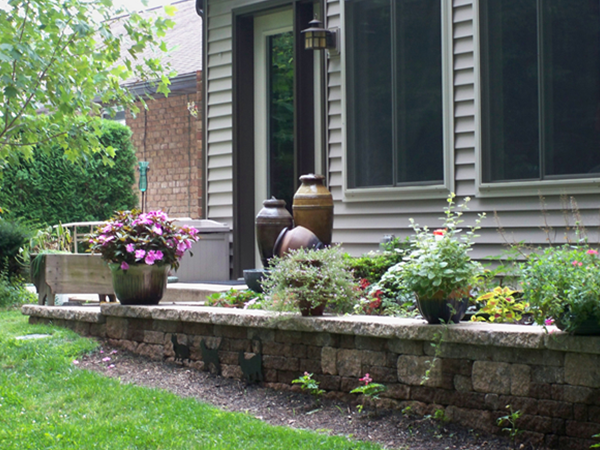
- Large private concrete patio
- Beautiful lawn with wooded area
(Our properties border Rails to Trails) - All brick exterior
- Professional lawn care and snow removal are provided


Amenities:
- Quiet Senior Community
- Water, sewer, and garbage services are provided
- Prompt & courteous maintenance
- A convenient distance from the PA Turnpike
- Spacious 1-story Apartment, approximately 1000 square feet
- Maintenance-free living
- Bordering nature trail (Rails to Trails)
- Ample parking for two cars

Restrictions:
The Following Restrictions Apply:
- One Year Lease
- Two-person occupancy, must be 18+ years of age
- Security deposit is equal to one month's rent and is due at the initial signing of the Lease
- No pets allowed
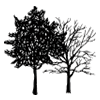
Affordable:
- Two Bedroom, One Bath Apartments:
Starting at $1,425 per month, prices vary due to upgrades and amenities - Two Bedroom, Two Bath Apartments with a Finished Basement:
Starting at $1,525+ per month depending on amenities - Some units may include:
Central air conditioning, a private patio, and more!

